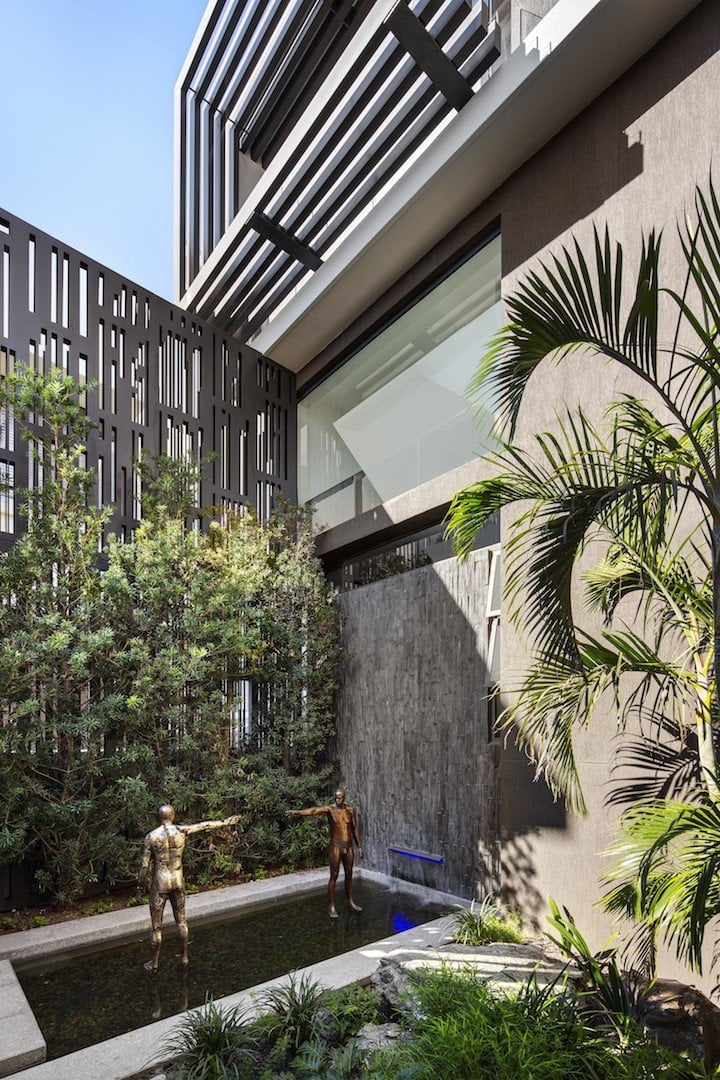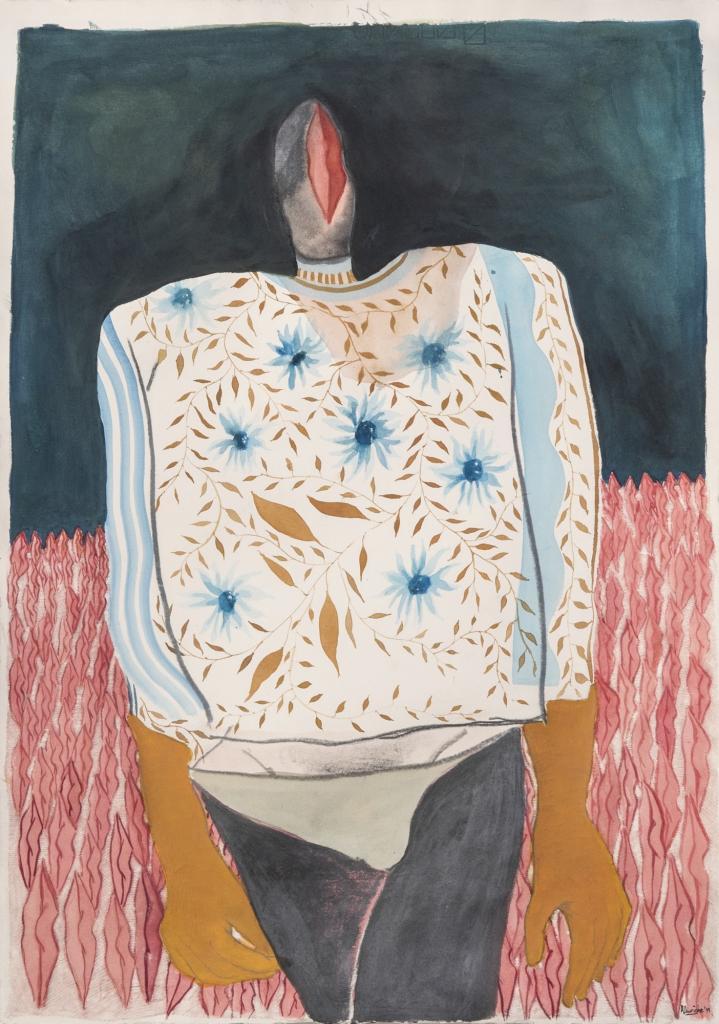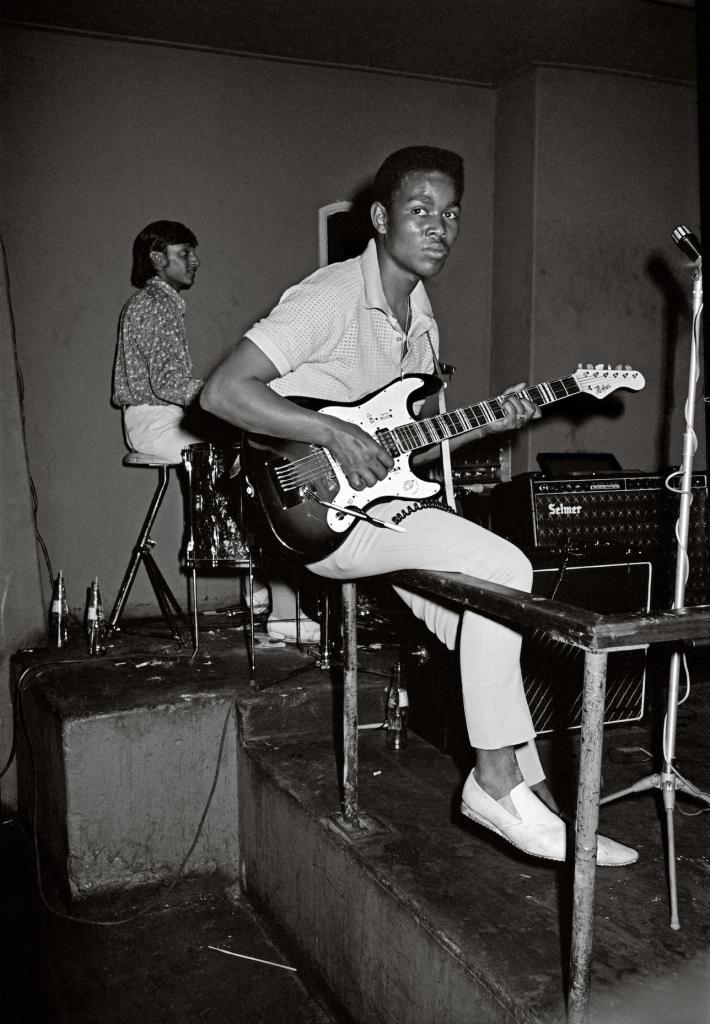House Sealion in Cape Town by Greg Wright Architects
Greg Wright Architects, is a Cape Town based architecture firm that developed an holistic approach in their projects. The emphasis of this practice (formed in 1995) is on the pursuance of contemporary design excellence relevant to modern lifestyles and the provision of a quality service that summed up by their credo – ‘we are excited and inspired by anything that reveals excellence of thought and execution’.
The range of experience has been broad covering an array of project types ranging in scale and complexity with the focus on delivering a service matched by the quality of the product. The firm thrives on new challenges to test their skills in imaginative and creative ways backed up with the use of technology to achieve their objectives. In line with global trends, the architecture firm believes that the provision of a quality service is exacting and realizes the best potential in people as a strategy for continuance in world markets.
“Our approach is a holistic one and a total design service is offered. Each project is considered in its entirety, touching not only on the design of the physical fabric of the envelope, but also on the interiors, furnishings and landscaping, and the attention to each of these in great detail is the recipe for the success of the final product. Our process is one of constantly questioning and measuring all that we do in an ongoing quest for timeless, elegant and relevant design solutions. Our commitment to this is total from inception through to the final culmination of each project.”
House Sealion, located at the foot of the mountain in the Atlantic Seaboard of Cape Town – South Africa and it was designed with the intention of an entertainment home. The site presented a challenge of making the mountain and the ocean integral parts of the experience of the home.



Privacy was an important issue, while trying to optimise on achieving maximum allowable height. The close proximity of the adjoining neighbours presented an opportunity to think differently about how to organise the building on the site. The resolution was to stack the building and optimise on height, by separating the main volumes by way of courtyard spaces – which offer an additional layer to the horizontal spatial relationships. Key to the clients brief was an integral relationship between the mountain and the ocean. This is central to the way one circulates through the central circulation spine that connects the two key volumes of the house. The internal courtyard at ground floor level and upper bedroom levels become integral extensions of the internal spaces.
Double volumes work to shift the spatial experience at the entrance and living levels where the mountain and ocean gain special emphasis respectively. The main staircase double volume opens onto a more intimate, water feature courtyard and extends towards the living area, the sliding doors in the living room and dining room slide away into cavity walls, which allows the living room and dining room to flow out onto the Pool and BBQ Terraces. The Master Bedroom, situated on the Second Floor level enjoys access to it own terrace, where the experience and relationships to the mountain backdrop and ocean below dominates.



The street edge is protected with splayed concrete walls with intentionally placed window openings from the Master Bedroom and Study desk. The laser cut screens serve a dual purpose of security as well as the slick aesthetic contribution to the facade of the house. Being very sociable people and great hosts, the client needed both a home and a place to entertain and “share” the incredible natural beauty offered by the special location.







The minimalism of the interior finishes, creates a sense of calm, which is immediately contrasted by the bold and colorful decor. Bold and discreet lighting has been layered to evoke contrasting but complementary moods throughout the house.
“We are thrilled with the house that Greg Wright Architects have created for us. We set a challenging initial brief that included an ocean view from every single room in the house; quiet garden spaces, as well as a strong connection between inside and outside. We wanted to create a ‘journey’ through the house so people could appreciate both our art and the views. We have a strong focus on entertainment within the house, with the desire for all key needs to be on one single spacious level – this included the kitchen, scullery, wine cellar, dance floor, cinema, living room, gym, sauna, BBQ and swimming pool. Greg Wright Architects have definitely achieved our brief and helped create an amazing contemporary but yet cosy home with amazing views out of each section of the house.” The client.
Greg Wright Architects
Units 9 & 10,
Canal Plaza, Battery Park, V & A Waterfront
Cape Town, 8001, South Africa




